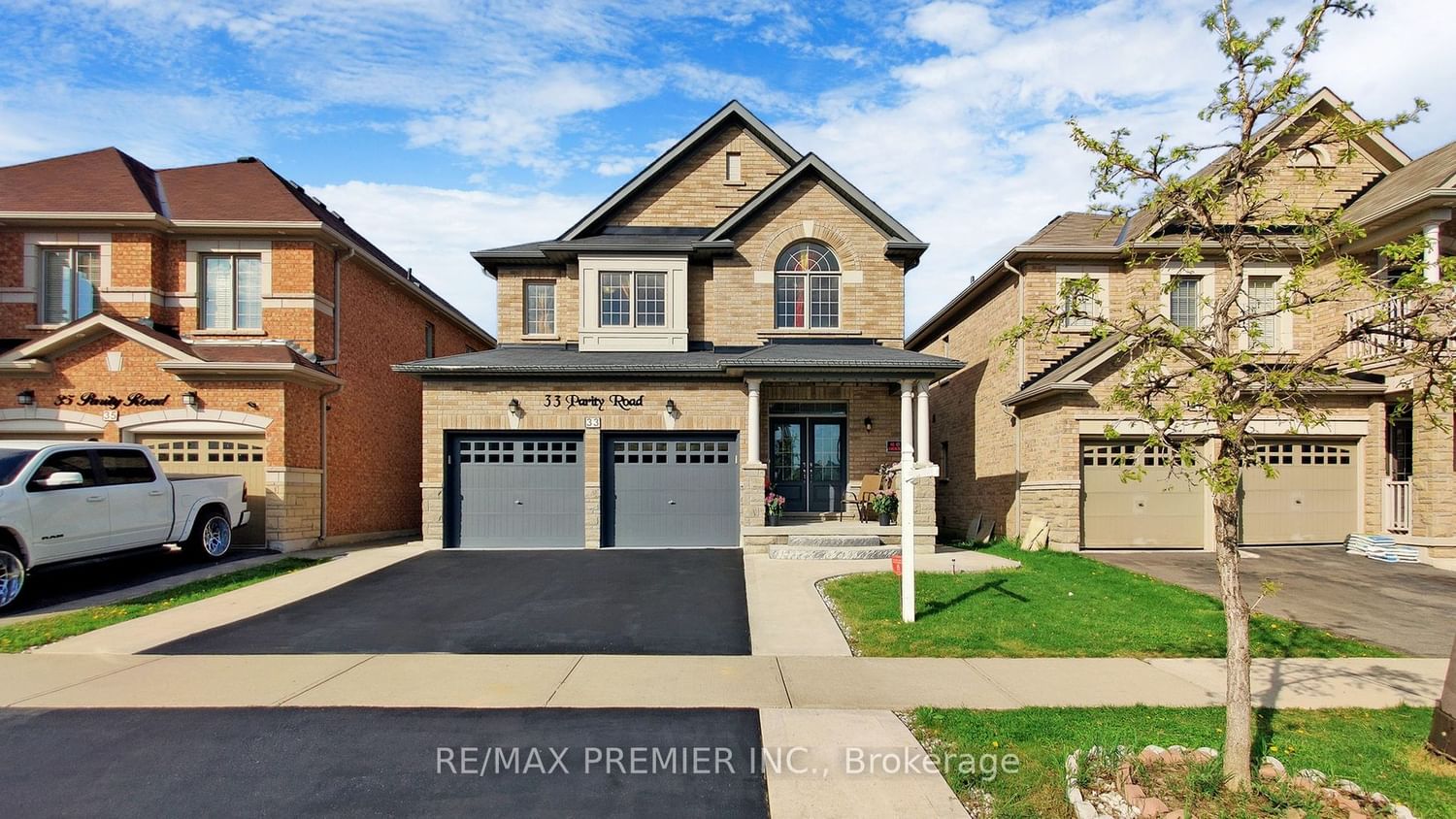$1,489,000
$*,***,***
4+2-Bed
5-Bath
Listed on 6/12/23
Listed by RE/MAX PREMIER INC.
Experience The Prestigious & Luxury Living In The Heart Of Credit Valley.An Elegant Dream Home Comes W/Lot Of Upgrades & Features,Approx 3500 Sqft Of Living Space.Freshly Painted,Dd Entry,9 Feet High Ceiling,Hardwood On The Main Floor.A Gourmet Kitchen W/Custom Maple Cabinetry Upto Ceiling W/Crown Moulding,Large Centre Island,Pantry,Qtz Countertop W/Qtz Backsplash,Porcelain Tiles,Potlights,Black Kitchenaid Ss Appliances With B/I Dishwasher.This Spacious Kitchen W/O To Custom Deck In A Huge Backyard.The Expansive Family Room W/A Cozy Fireplace.Large Windows That Flood The Space W/Natural Light.Legal Basement Apartment W/Separate Side Entrance.Kitchen Cabinets Upto Ceiling W/Centre Island, Granite Countertop & Backsplash.Laminate Floor,Potlights,Large Windows,Ensuite Laundry W/Sink.Concrete Sidewalk Around The House W/10'X12' Stone Patio In Backyard.Steps Away From The Heliotrope Pond,3 Public Schools,2 Great Parks.Close To All The Amenities & Few Minutes Drive To All The Major Highways.
All Elf's,Window Coverings,Luxurious Chandeliers,Tv Cabinet,All Ss Appliances Incl Laundry.All Basement Furnishes & White Appliances Incl Laundry,200 Amp Electrical Panel,Humidifier,Finishd Garage Comes W/2 Door Openers,Wifi Therm,Ac Cover.
To view this property's sale price history please sign in or register
| List Date | List Price | Last Status | Sold Date | Sold Price | Days on Market |
|---|---|---|---|---|---|
| XXX | XXX | XXX | XXX | XXX | XXX |
W6139460
Detached, 2-Storey
15
4+2
5
2
Built-In
7
Central Air
Apartment, Sep Entrance
Y
Brick, Stone
Forced Air
Y
$6,443.70 (2022)
103.49x38.11 (Feet)
